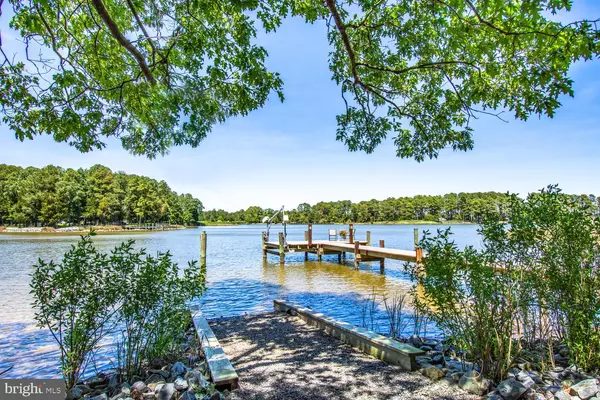$925,000
$1,050,000
11.9%For more information regarding the value of a property, please contact us for a free consultation.
7285 QUAKER NECK RD Bozman, MD 21612
2 Beds
2 Baths
2,775 SqFt
Key Details
Sold Price $925,000
Property Type Single Family Home
Sub Type Detached
Listing Status Sold
Purchase Type For Sale
Square Footage 2,775 sqft
Price per Sqft $333
Subdivision Mulberry Point
MLS Listing ID MDTA135402
Sold Date 02/19/20
Style Contemporary
Bedrooms 2
Full Baths 2
HOA Y/N N
Abv Grd Liv Area 2,775
Originating Board BRIGHT
Year Built 1971
Annual Tax Amount $7,828
Tax Year 2019
Lot Size 4.520 Acres
Acres 4.52
Lot Dimensions 0.00 x 0.00
Property Description
Unique contemporary, custom designed and built to take full advantage of the spectacular setting and panoramic views across Broad Creek. Extremely private on 4.5 ac. 500+ ft. of shoreline, pier and boat ramp. Walls of windows seamlessly blend indoor spaces with outdoor areas. Waterside heated pool, brick patio, sunroom on waterside. All rooms have water view. Family rm. could be additional BR as could office/loft. Soaring ceilings, abundant windows - the house is brimming with light. Septic is BAT system approved for 3 BRs. Detached barn/garage and shed. Plenty of room to expand the house or build guest cottage. Shown by appointment only.
Location
State MD
County Talbot
Zoning RES
Rooms
Other Rooms Living Room, Dining Room, Primary Bedroom, Kitchen, Family Room, Foyer, Sun/Florida Room, Loft, Primary Bathroom
Main Level Bedrooms 1
Interior
Interior Features Combination Dining/Living, Floor Plan - Open, Walk-in Closet(s), Wood Floors, Primary Bedroom - Bay Front, Primary Bath(s)
Heating Heat Pump(s)
Cooling Heat Pump(s)
Flooring Hardwood, Carpet, Tile/Brick
Fireplaces Number 33
Fireplaces Type Brick
Fireplace Y
Heat Source Electric
Laundry Main Floor
Exterior
Garage Additional Storage Area
Garage Spaces 2.0
Pool In Ground, Heated
Utilities Available Cable TV
Waterfront Y
Waterfront Description Private Dock Site
Water Access Y
Water Access Desc Boat - Powered,Canoe/Kayak
View River
Accessibility None
Parking Type Driveway, Detached Garage
Total Parking Spaces 2
Garage Y
Building
Story 2
Sewer Septic > # of BR
Water Well
Architectural Style Contemporary
Level or Stories 2
Additional Building Above Grade, Below Grade
New Construction N
Schools
Elementary Schools Tilghman
Middle Schools St. Michaels
High Schools St. Michaels
School District Talbot County Public Schools
Others
Senior Community No
Tax ID 02-079712
Ownership Fee Simple
SqFt Source Assessor
Special Listing Condition Standard
Read Less
Want to know what your home might be worth? Contact us for a FREE valuation!

Our team is ready to help you sell your home for the highest possible price ASAP

Bought with Jane M McCarthy • Benson & Mangold, LLC






